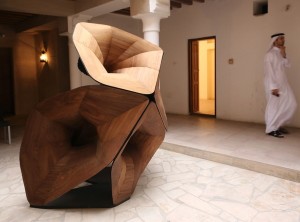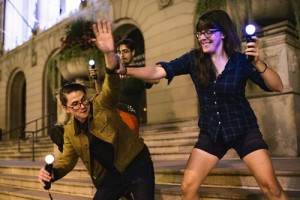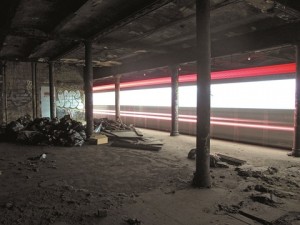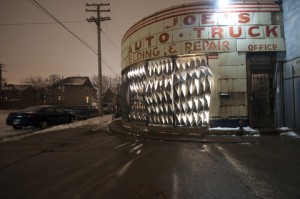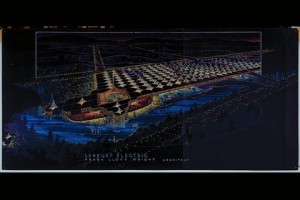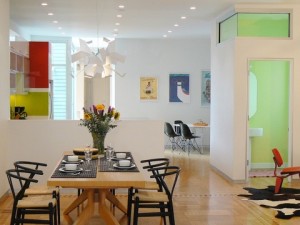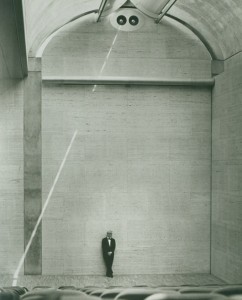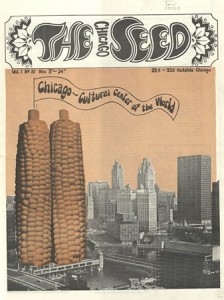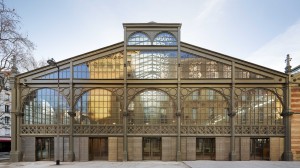Feature
Chicago Reader
July 24, 2014
Link
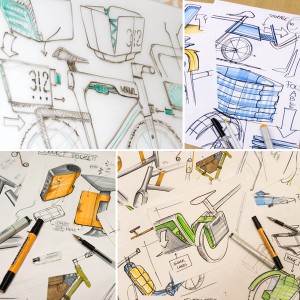
The worst winter in decades inspired a design firm and frame builder to fashion a bike tough enough for this town.
During last winter’s polar vortex, the brave souls who cycled through the ice, snow, salt, and sludge could be viewed as examples of midwest resiliency. They also could be seen as bundled-up question marks, daring us to explain why we endure a Hoth-like landscape.
To a team of Chicago designers participating in a five-city competition to build a better bike, those cyclists were something else entirely: inspiration. As part of this year’s invite-only Oregon Manifest Bike Design Project, Minimal, a Chicago design firm, along with Garry Alderman, a local frame builder who works under the name Method Bicycle, teamed up with the goal of building a city-specific ride, one that would beat competing prototypes from similar teams in Seattle, Portland, San Francisco, and New York. The winning team will see their bike produced in a limited run by Fuji.
While starting in January—with a blank slate and a fresh blanket of snow—may appear to be a disadvantage, the shitty timing inspired the radical, high-tech prototype the Chicago team will reveal this Friday night at Minimal’s West Loop studio. All five teams will host simultaneous release parties, the first time the bikes will be seen by the public.
“We found a lot of people riding at 20 below,” says Chris Watson, a project manager at Minimal, recalling the team’s early research. “We didn’t want to focus on winter, because that was a downer, but it does exist, right? It’s an obstacle to biking year-round.”
Read more…
